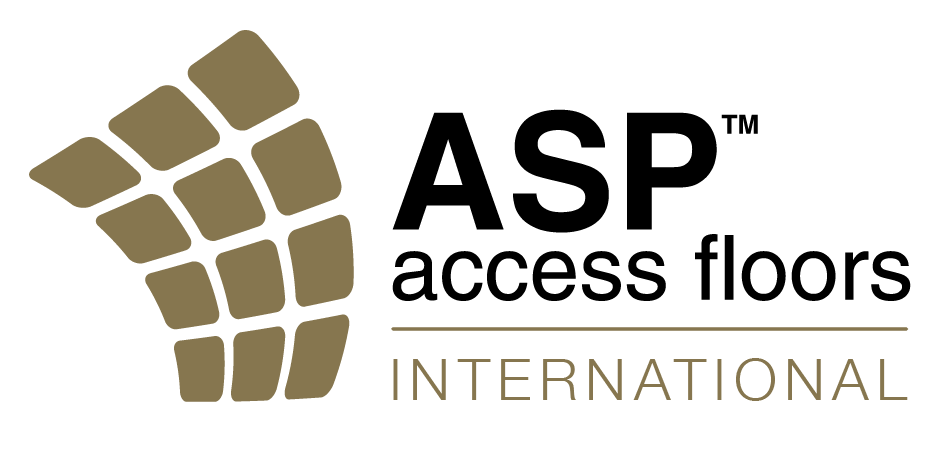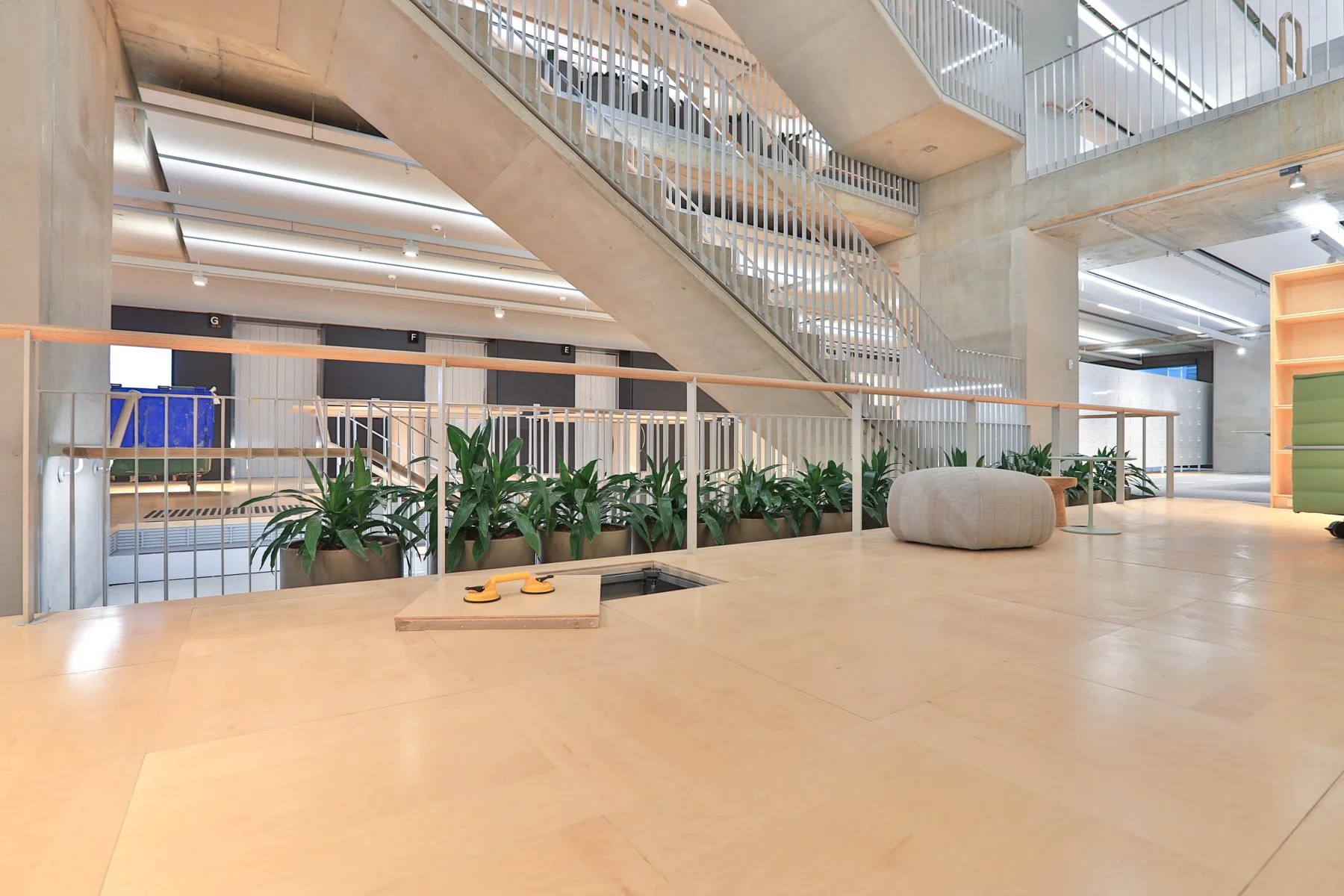
RAISED ACCESS FLOORING
The URBAN INTERLOCK Series.
The URBAN INTERLOCK Series by ASP
The Urban Interlock Panel Series by ASP Access Floors is a high-strength raised flooring system designed for superior stability and durability. Featuring an interlocking design for enhanced structural integrity, it supports underfloor air distribution, power, and data management. With verified environmental credentials (LCA & EPD), it provides a sustainable and efficient solution for commercial and office spaces.
The Urban Interlock System has been designed for applications where stone or tile finishes are to be applied. The panels specially designed interlock edge profile ensures panels remain locked together, eliminating movement.
-
SIZE 600mm x 600mm
DEPTH
Extra Heavy Grade 30.4mm
Industrial Grade 30.8mm
Heavy Industrial Grade 38.4mm
Super Heavy Industrial 38.8mmCONSTRUCTION
The panel consists of a bare calcium sulphate surface and a bottom galvanized steel reinforcing plate. The panel edges feature an interlocking profile.CORE Calcium Sulphate
TOLERANCE
±0.25mm and a flatness tolerance of ±0.5mm measured on a diagonal across the top of the panelFINISH
Bare Calcium SulphateCONNECTION
The panel interlocks to the adjacent panels and can be screw fixed to the pedestal head at all four corners -
-
-
certified carbon neutral systeMS
Choose a certified carbon neutral access floor system
ASP Access Floors is committed to reducing carbon emissions in access flooring. We offer clients the option to upgrade to a fully Certified Carbon Neutral System.
How It Works
Our Icon and Urban series access floors have verified LCA and EPD certifications. Based on your project’s flooring quantities, we calculate carbon emissions and offset them with certified carbon credits. You then receive certification for your Zero Carbon or Climate Positive access floor system.





